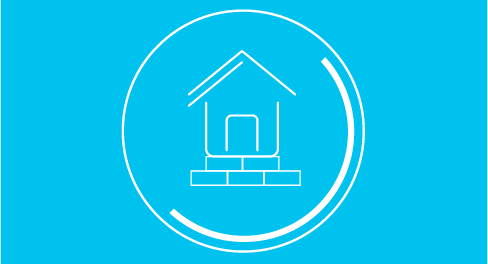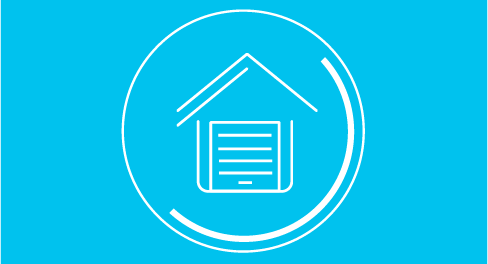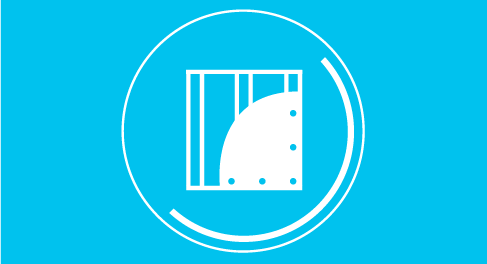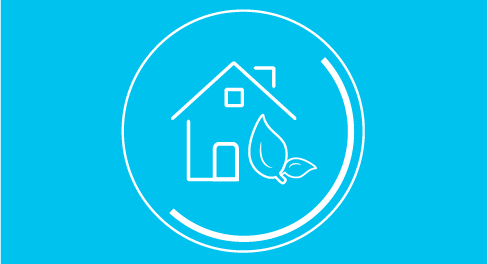CHOICEHome® Mortgage
The Next Generation of Factory-Built Housing
What is CHOICEHome?
CHOICEHome® is our innovative, affordable mortgage initiative that offers conventional site-built financing for real-property factory-built homes, that are built to the HUD Code and have the features of a site-built home. Factory-built houses, also referred to as "manufactured," "prefab," "modular" or "accessory dwelling units (ADU)," have come a long way in recent years. As this category continues to grow and evolve, Freddie Mac is committed to providing the education and resources for borrowers who may find it a relevant option for sustainable homeownership.
CHOICEHome® Mortgages
If a manufactured home meets certain specifications, it is granted CHOICEHome certification and is eligible for CHOICEHome financing. Plus, in appraising these homes, we'll permit the use of site-built homes as comparable sales when there are no CHOICEHome sales available.
CHOICEHome Features
Roof and Eaves
Minimum roof pitch of 4/12, with 4” eaves.

Foundations
The permanent foundation must meet HUD’s Permanent Foundation Guide for Manufactured Housing. It must be engineer designed and certified for the specific dwelling and site and; include a perimeter mortared masonry blocking wall set on a poured perimeter footer.
Elevation
Designed with a low-profile/residential set finished floor set; The elevation should not exceed 30 inches from bottom of the first-floor joist to the exterior grade for the front or entry (This is an installation standard, not a manufacturing requirement). Site topography or other considerations may affect actual placement and will not disqualify the property from its CHOICEHome classification.

Design Features
Must include at least two of the following features: Attached/Detached garage or carport; Dormers; Covered Porch.
Exterior
Siding materials may be any of the following materials: vinyl; fiber cement; stucco; engineered wood siding; hardwood siding; brick; synthetic stone.

Interior
Drywall finishes throughout with upgraded finishes optional. Bath and kitchen cabinetry with solid wood or veneer wood fronts (No paper-wrapped cabinet doors or stiles). Showers and Tubs must be acrylic, composite, enamel/porcelain coated-steel, fiberglass, solid surface, or tile.

Minimum Energy Efficiencies
Each CHOICEHome must be built to exceed current HUD energy-efficiency requirements for the property location. The dwelling must have: Minimum insulation values of 33 (ceiling), 11 (wall), and 22 (floor); Low-E windows; A programmable thermostat.